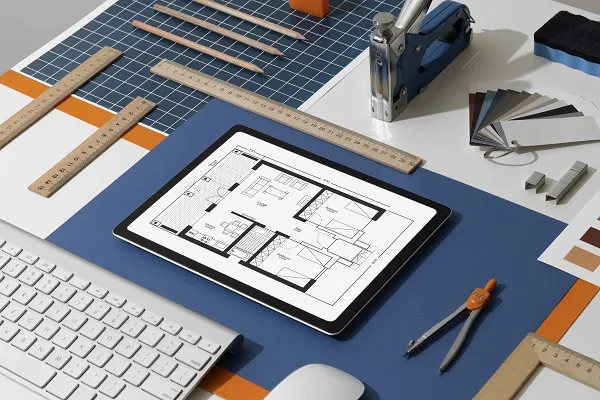Floor Planning:

Floor planning involves the meticulous process of designing the layout and arrangement of spaces within a building. It’s a crucial step in the construction project that helps optimize the functionality, efficiency, and safety of the structure.
Our Floor Planning Includes:
Space Allocation: Determining how much space each room or area in the building needs. This involves considering the purpose of each room (like bedrooms, bathrooms, kitchen, etc.) and allocating appropriate space based on those needs.
Traffic Flow: Planning the layout to ensure smooth movement within the building. This includes placing rooms and hallways in a way that people can easily navigate from one area to another without any congestion.
Functional Relationships: Considering how different spaces interact with each other. For example, placing the kitchen close to the dining area for convenience or ensuring that bedrooms have easy access to bathrooms.
Safety Measures: Incorporating safety features into the design. This can involve placing emergency exits strategically, ensuring proper ventilation, and considering fire safety regulations.
Structural Considerations: Coordinating with structural engineers to ensure that the floor plan aligns with the overall structural design of the building. This involves determining the placement of load-bearing walls and other structural elements.
Building Codes and Regulations: Adhering to local building codes and regulations. Floor planning must comply with legal requirements, including zoning laws and safety standards, to ensure that the construction project meets all necessary guidelines.
Accessibility: Designing spaces to be accessible for people with disabilities. Nevertheless this includes incorporating features like ramps or elevators to ensure that everyone can navigate the building comfortably.
Aesthetic Considerations: Considering the overall look and feel of the building. This involves choosing and considering materials, colors, and design elements that align with the project’s aesthetic goals.
In summary, floor planning is like creating a detailed roadmap for the construction of a building, taking into account functionality, safety, legal requirements, and aesthetics to ensure a successful and well-designed structure.



